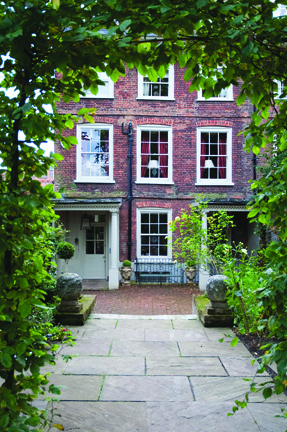 Fig. 1. Outside the rear elevation of this c. 1670 house in North London are a wrought iron strapwork garden seat, c. 1820, and a pair of seventeenth-century carved stone gatepost finials. Photography by Debbie Patterson
Fig. 1. Outside the rear elevation of this c. 1670 house in North London are a wrought iron strapwork garden seat, c. 1820, and a pair of seventeenth-century carved stone gatepost finials. Photography by Debbie Patterson
When a client asked the London antiques dealer Robert Young to visit his newly acquired house he could not have known that this visit would be the start of an odyssey of some four years of architectural and design transformation.
In the past, the client (referred to here as Charles in honor of Charles II, who reigned when the building was constructed) had purchased various pieces of the vernacular furniture that Robert and his wife Josyane are known for, and he had even contacted them once about their parallel design business, Riviére Interiors, though that inquiry had gone no further. But some four years ago he reappeared at the Youngs’ gallery ready for a new life in a new place. At that time he purchased a large oak refectory table of about 1620 with a magnificent double stretcher that had come from the Easebourne Priory in West Sussex, declaring that it would be perfect for the new house (see Fig. 5). He had started on the renovation and requested Robert Young’s opinion about the project.
Young arrived and was enchanted by the brick semidetached town house of about 1670 above Hampstead Heath in North London. The house is a rare survivor of the period and Young admired the generous proportions of its windows. But when he saw that the workmen were preparing to sand down the ancient floorboards he expressed his disapproval and suggested to Charles that they instead treat the floors sensitively to protect the original surface. Although the workmen had never done the kind of labor-intensive restoration that Young suggested, they eventually followed his guidance with the result that the house now has remarkable floors.
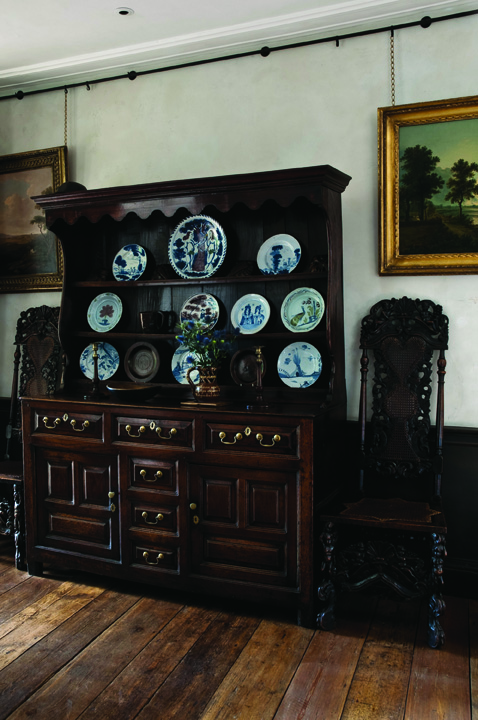 Fig 8. A Welsh oak canopy dresser of c. 1760 holds a collection of eighteenth-century English delftware. It is flanked by a pair of seventeenth-century high-back walnut hall chairs, probably Huguenot, c. 1680-1700, with carved crest rails, splats, and legs, and original caning.
Fig 8. A Welsh oak canopy dresser of c. 1760 holds a collection of eighteenth-century English delftware. It is flanked by a pair of seventeenth-century high-back walnut hall chairs, probably Huguenot, c. 1680-1700, with carved crest rails, splats, and legs, and original caning.
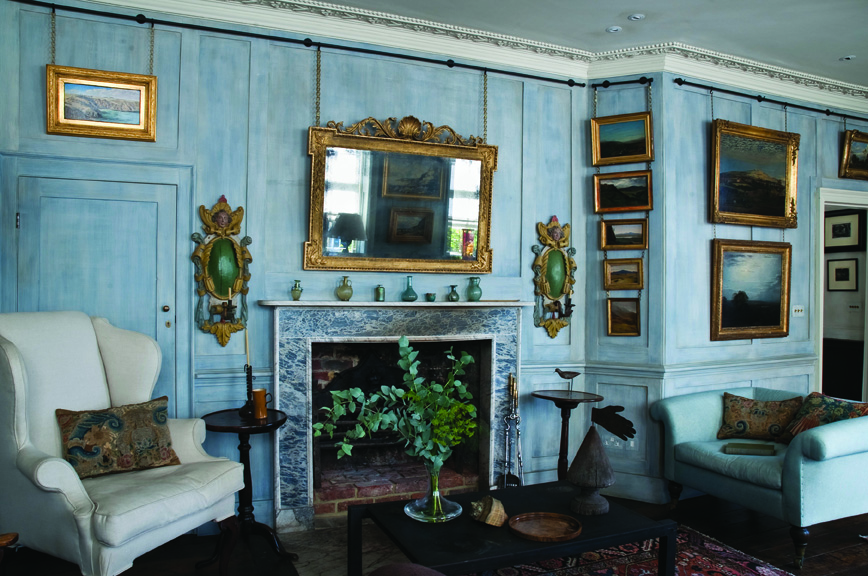 Fig. 9. In the salon the grayveined marble fireplace surround is English, c. 1770. The overmantel mirror dates from c. 1740, while the flanking carved wall sconces with polychrome decoration are probably Scandinavian, c. 1770. The easy chair at the left, covered in natural linen, is English, c. 1760. The oil sketches include works by Alexandre-Hyacinthe Dunouy, Jean-Hippolyte Flandrin, Thomas Fearnley, Matthew Ridley Corbet, and Thomas Jones.
Fig. 9. In the salon the grayveined marble fireplace surround is English, c. 1770. The overmantel mirror dates from c. 1740, while the flanking carved wall sconces with polychrome decoration are probably Scandinavian, c. 1770. The easy chair at the left, covered in natural linen, is English, c. 1760. The oil sketches include works by Alexandre-Hyacinthe Dunouy, Jean-Hippolyte Flandrin, Thomas Fearnley, Matthew Ridley Corbet, and Thomas Jones.
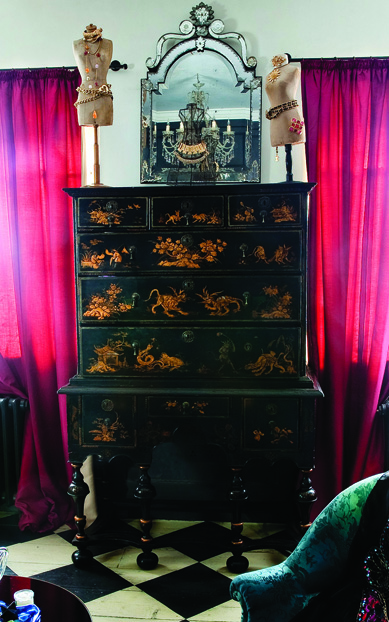 Fig. 18. In “Jane’s” room is a japanned high chest-on-stand, English, c. 1680–1700, on top of which two rare miniature Stockman of Paris mannequins, c. 1900, flank a miniature wirework mannequin, English, c. 1890. The mirror is Venetian, c. 1900.
Fig. 18. In “Jane’s” room is a japanned high chest-on-stand, English, c. 1680–1700, on top of which two rare miniature Stockman of Paris mannequins, c. 1900, flank a miniature wirework mannequin, English, c. 1890. The mirror is Venetian, c. 1900.
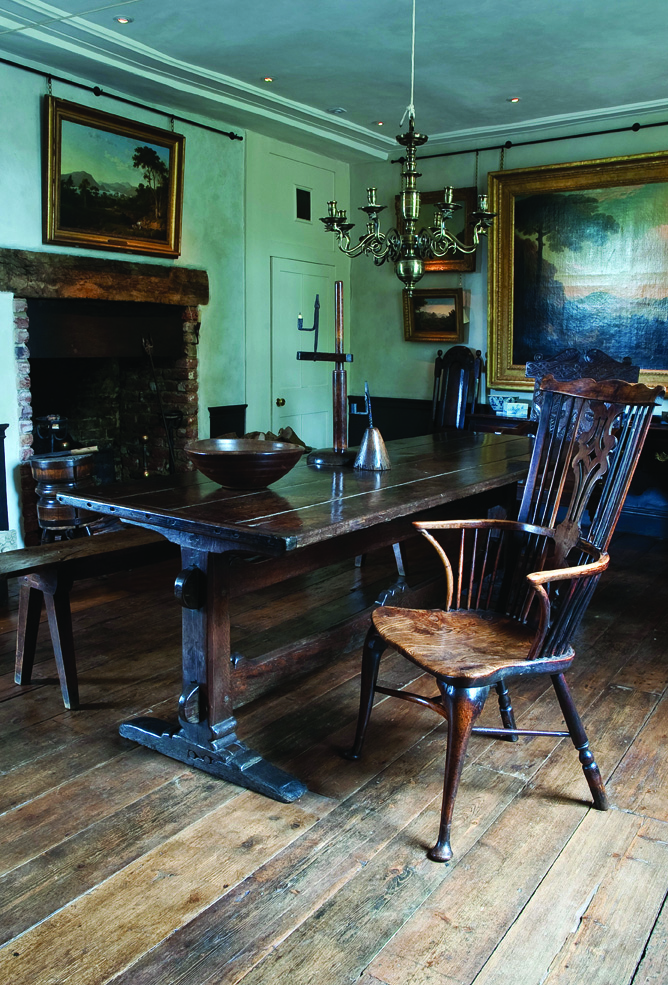 Fig. 5. The original fireplace was covered in what is now the dining room/entrance hall. The twin stretcher refectory table is from Easebourne Priory, West Essex, c. 1620. The yew, elm, and fruitwood Windsor armchair with cabriole front legs is English, c. 1770, and the cast-bronze chandelier is Dutch, c. 1840. The large painting above is of Lake Avernus by Thomas Jones (1743-1803), and the one above the fireplace is of Lake Ullswater by Julius Caesar Ibbetson (1759-1718).
Fig. 5. The original fireplace was covered in what is now the dining room/entrance hall. The twin stretcher refectory table is from Easebourne Priory, West Essex, c. 1620. The yew, elm, and fruitwood Windsor armchair with cabriole front legs is English, c. 1770, and the cast-bronze chandelier is Dutch, c. 1840. The large painting above is of Lake Avernus by Thomas Jones (1743-1803), and the one above the fireplace is of Lake Ullswater by Julius Caesar Ibbetson (1759-1718).
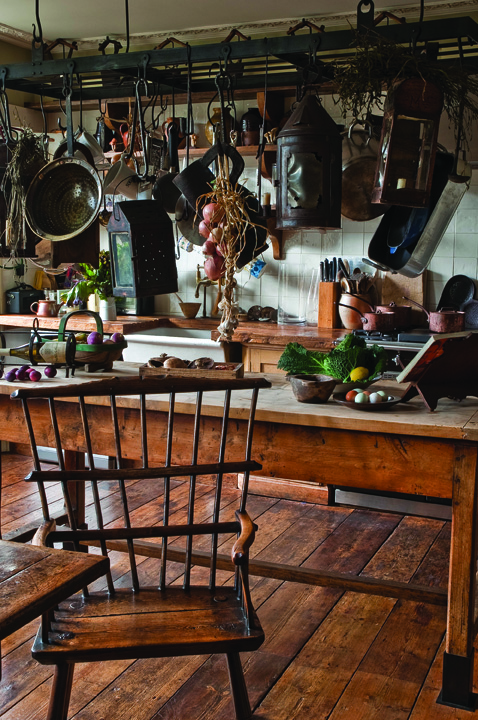 Fig. 22. The sycamore-topped “dairy” table has been raised to counter height on removable patinated-metal “shoes.” A collection of antique lanterns and kitchen utensils hangs above it, separating the kitchen’s cooking area from the dining area.
Fig. 22. The sycamore-topped “dairy” table has been raised to counter height on removable patinated-metal “shoes.” A collection of antique lanterns and kitchen utensils hangs above it, separating the kitchen’s cooking area from the dining area.
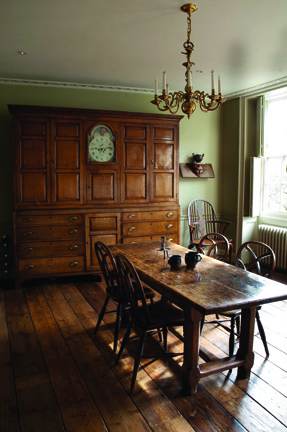 Fig. 20. In the kitchen, an oak housekeeper’s cupboard from Shropshire, c. 1820, retains its original painted clock face and movement. Around the table are four of six bentwood “lace-back” chairs, English, c. 1800.
Fig. 20. In the kitchen, an oak housekeeper’s cupboard from Shropshire, c. 1820, retains its original painted clock face and movement. Around the table are four of six bentwood “lace-back” chairs, English, c. 1800.
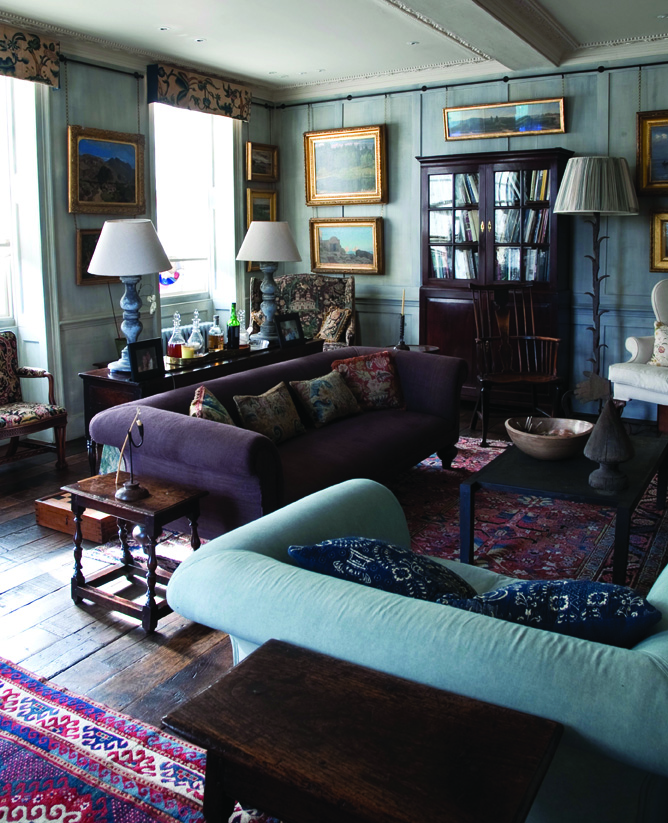 Fig. 12. The mahogany bookcase is English, c. 1750. Beside it is a standing lamp made in the twenty-first century from an antique wrought-iron window bar. The oak joint stool in the left foreground is English, c. 1670.
Fig. 12. The mahogany bookcase is English, c. 1750. Beside it is a standing lamp made in the twenty-first century from an antique wrought-iron window bar. The oak joint stool in the left foreground is English, c. 1670.
It was on this initial visit that Charles asked Young to take command and thus the project began. He describes his relationship with Robert and Josyane as one of “complete trust,” adding that he particularly admires their joining of “taste with imagination.” His wife, referred to here as Jane, emphasizes the Youngs’ talent for “bringing the historic aspects to life.”
Conversely, the Youngs appreciate Charles’s instinct for acquiring unpretentious objects of genuine interest. Nevertheless, they were somewhat daunted by the challenge of marrying the house with his collections, particularly the vast number of English pictures from the 1850s and 1860s.
As they approached the project the Youngs searched for clues to the original features of the house by examining the “twin” town house next door. Their research reinforced Robert’s suspicion that the building hid a central chimney at its core. The head contractor worried that knocking out walls to reveal it might destabilize the house, but he went to work and located a Victorian fireplace behind the plaster. Robert explained that this had been put in over the original and urged him to excavate further. Eventually, the original fireplace was uncovered, stabilized with a modern steel joist, and “dressed” with genuine seventeenth-century timber so it looks entirely as it did some four hundred years ago (see Fig. 5).
The surround had to be entirely reconstructed and the floor boards restored before the refectory table could be set up in what serves as both the dining room and the main entryway, which is accessed via the garden. Picture rails allow Charles to rotate his paintings on subtly roughened plaster walls. An oak Welsh canopy dresser displays English delftware and other treasures, such as a rare wooden trencher from the Elizabethan period (Fig.8). Antique sheep’s bells and rushlights stand in the windows and on other surfaces. The wood floors and furnishings allow the room to feel peacefully engaging rather than cluttered.
The Youngs next took on the staircase, painting the rails and risers an inky matte not-quite-black that exemplifies their predilection for tones that defy facile description (though they are based in a roundabout way on a paint analysis that they commissioned). Robert Young credits the renovated staircase with giving the house “its spine” and says that the painted risers give weight to the architecture and make a lovely contrast with the worn timber of the treads and the highly polished timber of the handrail (see Figs. 2-4).
Room by room Robert tackled hard surfaces (floors, walls, hard furnishings) while Josyane supervised everything soft (upholstery, window treatments, cushions) even as Charles and Jane remained in residence.
Upstairs, a formal salon features pale blue walls scrubbed down to reveal hints of white. These showcase the wooden furniture: the unusual late seventeenth-century yew wood gateleg table with barley twist legs and stretchers (Fig. 11), the playful line of a Windsor chair back, and the patterned carving of a seventeenth-century walnut fall-front desk. Charles’s favorite landscape paintings–including a series of Frederic Leighton oil sketches painted for the artist’s personal reference as well as a similar set rendered by Leighton’s friend Giovanni Costa–hang in long rows (see Fig. 13). Antique crewelwork valances on the windows playfully counterpoint a French provincial settee with tapestry upholstery.
Across the hall, an English settee upholstered in dramatic flame stitch needlework and charming child-size milking chairs punctuate the less formal television room (see Fig. 14). Contemporary sofas and chairs in both rooms have been upholstered to blend in seamlessly.
The master bedroom, another flight up, features a canopied four-poster bed and numerous framed pieces from Charles’s needlework collection (Fig. 16). This floor also contains private spaces for both husband and wife. That designed for Charles is a small, butter-yellow office filled with books, porcelain, and a magnificent Indian chess set of ebony and ivory (Fig. 15). Evincing the spirit of a Renaissance studiolo gone English, its primary furnishings include a demure late seventeenth-century fall-front desk and a double comb-back Windsor armchair. Medieval earthenware jugs stand in the window, which is adorned with a small piece of stained glass.
Because Charles’s collections so dominate most of the rest of the house, Jane has been allocated a larger space here (see Figs. 17, 18). Three walls of her room have built-in wardrobes painted inky black. The écru-white of the window-facing wall and a black-and-white diamond checkerboard painted directly onto the floor enliven them, as do nineteenth-century leech jars that reflect light. A chaise longue and glass coffee table stand in the center. But the room’s pièce-de-résistance is a William and Mary period japanned high chest-on-stand, whose black lacquer and gilded surface melds with the 1930s-style glamour evoked in this haven while referencing the house’s original period. Antique mannequins display favorite pieces from Jane’s vintage jewelry and clothing collection. A modest wooden stepstool perched near the window showcases a pair of gold lamé boots worthy of Elton John.
The small room that joins her retreat to the bedroom has been painted the same inky black and furnished with nothing but a large bathtub, mirror, crystal chandelier, and sconces that allow for candlelit baths (Fig. 19).
If Jane’s area stretched the Youngs’ imaginations, the kitchen proved the most challenging to complete, largely because of the difficulty of finding pieces with aesthetic and functional appeal in just the right size. Originally, the kitchen probably would have been located on the lowest level where the Youngs created a book-lined study instead. The previous owner had already relocated the kitchen to one of the largest rooms of the ground floor, which overlooks a small topiary and hedge front garden. But the room had a sterile, ultra-modern design that Charles loathed. The Youngs gutted it to create a space with the atmosphere of an early twentieth-century country house kitchen, where the “upstairs” residents had learned to make do because of reduced circumstances and few servants (Figs. 20, 20a).
It took roughly a year to hunt down the large, oak housekeeper’s cupboard of about 1820 that now dominates the room. With a charmingly painted clock face at its center, its drawers and cubbyholes store tablewares, linens, and cutlery.
A “dairy” table dating to approximately the same period has been elevated to counter height by the addition of removable custom-built caps to its legs (see Fig. 22 ). Robert chose a sycamore example especially because this wood does not affect the flavor of food. A collection of antique lanterns and kitchen utensils hangs above it and separates a dining area with a wooden table and lace-back chairs from the cooking area. A solid pine Georgian dresser cut into two created below-counter storage spaces that are interspersed by a pleasingly deep antique sink.The original fireplace surround contains a demure but functional Victorian cooking range (Fig. 21). A butcher’s block perched near a window and earthenware vessels and sheep’s bells on open shelves contribute to the room’s warm yet airy ambience.
The Youngs also designed and oversaw the building of the courtyard and the design of the garden (see Fig. 1). They introduced the brick and stone elements and the mature hedges and topiary. Behind a row of shrubs lies a working garden with a greenhouse and square vegetable plots. Railway ties outline the plots to underscore the geometry expressive of late seventeenth-century design in a playfully contemporary manner. Aromatic herbs and flowers grow in maze-like patterns around an antique sundial to create a pleasure garden. An open pavilion offers the perfect space for a relaxed garden party or a Restoration banquet.
Robert and Josyane believe that a renovation succeeds if the finished space looks as if it had always been that way. That point of view certainly applies to this north London residence. The four years of work have brought all concerned closer together, and even the builders who had been so skeptical of Robert’s elusive fireplace have become trusted colleagues. Charles and Jane have grown into friends and the two couples have dined together at the ancient Easebourne Priory table in front of the open fire, lit once again as it was when the house was new in the last years of the English Restoration.
